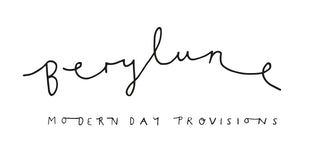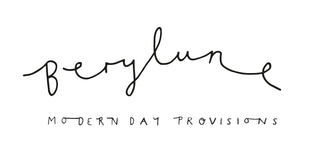Goldilocks and the Three Shops
Whew! It’s been a while!
No blog posts for, like… ever. Here we are, back with an epic one.
So, what have we been up to? So our last post that goes in to any detail was in 2018, chatting about our cabin build in Emily’s – my – garden.
The cabin is still there, but at the moment it’s empty. It saw us through Christmas 2017, all of 2018 and well in to 2019. We outgrew it more swiftly than any of us thought possible.
So, back to our core issue…. SPACE. Oh my goodness, we needed some space. Not just for packing, which was getting desperate, but in the shop as well. We couldn't stock the things we wanted to. Pallets would arrive… and thinking back, I can’t even remember where they went. It was a mad scramble to get the stock on to the shelves, in to the tiny cellar, in to the kitchen-turned-stock room and loaded in to the van to head down to the cabin for storage.
There was a good deal of running around, which felt like such a waste of time. And we couldn’t easily employ extra staff to help us, because there wasn’t really anywhere to put them! Our team consisted of the three of us (Amy, Zoë full time & Emily part time), Alison part time and Christine part time. I’ve got to be honest, every Christmas we got sick. Not all at the same time, but the stress and overwork was making us unwell.
So, what were we waiting for? Get a bigger shop premises and rent a unit out of town where we can employ people to help pack parcels. Simple, right?
Yeah. Maybe we should have. But here is the thing. We wanted to work together. Under the same roof, not scattered all over town. NEWSFLASH – WE DON’T DO THIS FOR THE MONEY. Well, yes, ok, we wouldn’t/couldn’t do this without an income. However, all of us could have earned more money over the last 8 years had we just worked regular jobs. Hopefully the same won’t be true for the next 8 years, but if it is, we’re all ok with that. We want to work with each other, and we love what we do.
So there was only one solution… go big, or go home.
We needed a shop with enough space for us to grow in to… expand our range, display our wares beautifully and allow our customers enough space to browse. We also needed a decent sized space in which to store stock and pack parcels. We wanted those things all under one roof. In Leamington Spa. Not far from 45 Park Street.
This sounds like it should be easy, right? But when we started looking at shop premises – not ones that are even available, just premises in general, we realised that there really weren’t that many that fit this bill.

The first one we really considered was a shop on Regent Street occupied at the time by ‘Warwick Gallery’/’Filthy but Gorgeous’. It’s a double fronted shop with heaps of space upstairs. It’s a pretty awesome premises – there was plenty of space for us to grow in to. I guess it could have been amazing – but there were a few things wrong with it. The rent was eye-watering. It was a bit higgledy-piggledy – all the stock would have to be taken up a beautiful period staircase, which although pretty, wasn’t very practical. Sacks of post would have to be taken down the same staircase. There was no rear or side access. Whilst it’s on Regent St, it’s a bit further away from the Parade than we’d want to be ideally, although it was very close to our Park St shop. We thought long and hard but ultimately decided not to go for it.

The second premises we had a serious look at was also on Regent Street – it used to be ‘La Coppola’ and is now ‘Cotswold Trading’. Location – perfect. The building itself seemed like a good size, but there is a steep and narrow staircase to get to the space we needed, which is the same problem we had with the ‘Filthy But Gorgeous’ shop, only there was significantly less space. There is rear access, but it wasn’t very convenient for deliveries. There were also a couple of steps you need to go up to get in to the shop. We really wanted a shop that offered easy access to everyone in our community… and we have a LOT of customers with buggies!
Again, the rent was pretty steep, we would have been paying for a premium retail spot. Location, location, location, right? Wrong! We planned to use a large portion of the space to store stock and pack our online orders, we would have been drastically overpaying for our packing room. This didn’t make financial sense. The only thing that would have made sense at this premises was to make it ALL retail, upstairs as well. We would have had the same problems as at our Park St store with space and stairs, only on a larger scale. That balcony though… walking away from that one was painful, and by the time it came on the market we were getting pretty desperate. But, it wasn't right.
We were beginning to lose hope. Was our dream of working under the same roof unattainable? We were probably going to have to compromise, but which bit?
Early 2019 came around, after our busiest and most draining Christmas yet.

Finally, another building came on the market that we were keen to see… 100 Warwick Street. For two or three generations of locals, ‘Walls Electrical Shop’ was where you would go to buy electrical goods in town. Many people have told us that their family’s first ever black & white tv was purchased from Walls, which should give you an idea of how well established they were - and still are, if you want to buy from a local and genuinely lovely bunch of folk, they have another shop on Cubbington Road.
We had a little look around – the retail space was intensely uninspiring! I mean, it was an electrical shop, so there were washing machines and TV’s everywhere. It was kitted out with platforms and false walls, as you might expect in such a shop. There was a suspended ceiling and carpet tiles. The signage outside was heavy and dated.
The building itself was intimidatingly large - the footprint of the shop, which was pretty big and just had two small steps up to the back ⅓, was mirrored upstairs, with a substantial loft above that. In addition there was a huge room above the lovely Elise, with yet another room above that, which lead to a huge room that extends over the Warwick Street Kitchen premises the other way.
So. Much. Space.
The front of the building enjoys Leamington’s Regency architecture, whereas the back looks to be 60s built and very practical, with a nice wide staircase!
Location. Well, ok, Warwick Street isn’t as fancy as Regent St. Warwick St is a street full of independent shops though, both sides of The Parade. The footfall, compared to Park Street… Well, there is no comparison. It’s busier, with heavy local traffic. Whenever we went up there to have a look at the place, we’d bump into one of our customers! The neighbouring shop was Warwick Street Kitchen. We LOVED our neighbours on Park Street (Kate at Driftwood is literally the sweetest person I know), but we had serious Girl Crushes on everyone at WSK, and they’re very popular with our customers.
Leamington really only has 4 car parks, and to access two of them, you pretty much end up using the busy junction 100 Warwick Street is on. It’s actually visible from the parade, where Oliver Bonas, Paperchase, Hotel Chocolat etc live. So whilst the location was the compromise we would have to make, it really didn’t feel like it would hurt us too much. It also has 3 huge windows, each one larger than our Park St shop - so plenty of space to try to lure passers by in for a browse!
The rent was again an intimidating figure - but there was potential to sublet a section, and whilst intimidating, it wasn't eye-watering.
So, we went for it. We got the keys in August and opened Mid September. I think that might be a story for another post...
*Edit - I forgot to mention that 100 Warwick St also has a side door on Park Street, which leads straight to the bottom of the stairs at the rear of the shop. There is a loading bay right opposite, so plenty of space for deliveries to boot!




