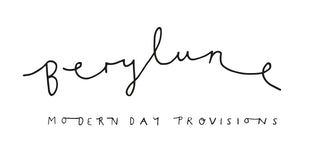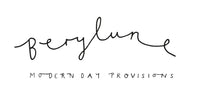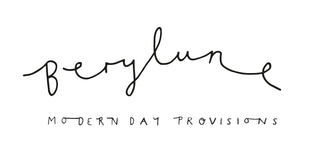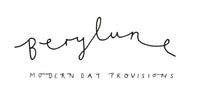Negotiating a blank canvas.
In my last post, I explained why we picked 100 Warwick St; I also mentioned the false walls, suspended ceiling and carpet tiles…
These are the images of the downstairs we received in the agent’s details:


The shop doesn't look that big in these pictures - but when you look at what the space is filled with, that is a lot of washing machines!
There is a good deal of to-ing and fro-ing when negotiating a lease, far more than in any house purchase I’ve experienced. It takes so much longer than you can imagine. We loved what the building could be, but goodness, we hated that suspended ceiling and those horrid stages you can see in the windows.
These might have been easy things to remove, but it’s something we have never done - and I’m personally averse to taking on work that would mean exposing something I can’t currently see! The building is really old and had been occupied by the same people for a long time. The agent kindly had a peek above the suspended ceiling for us and said ‘wow, there is at least a metre up there’. We wanted those lovely high ceilings exposed, but we were also conscious that time was marching on - we needed to move in ready for our busy Christmas trading period.
So, we negotiated for the shop space to be handed to us as an empty shell, ready for fitting. This way the team that was in there doing work for the landlord could just carry on. We wanted to move in and get started on fitting, without having to first hire a skip. We also didn’t want someone else’s idea of what a shop should look like; we wanted to pick our own floor and decide where the plug points should go (everywhere!).


And that’s what we got (eventually). We got bare plaster walls. We got precisely 3 plug points to work from and no lighting whatsoever! I confess I felt a little bit smug when they found asbestos in that ceiling cavity… It did lead to more delay, but at least we weren’t financially responsible for it!


The agent was almost right, there was a good deal of space above the false ceiling!
So we got the keys mid August and got painting. And painting. And when we thought the painting was getting a bit much, we painted some more. We installed skirting boards. What was dusty and unpleasant became a clean blank canvas.

Our shop is now this many cans of paint smaller than it was!
The space is pretty big, so we had to save as much of our money as possible for the floor and electrics - so we did everything else ourselves. Well. We roped in our other halves where possible! Holiday was taken from full time jobs - they were all gems. And I think they perhaps might have enjoyed it a bit.

Partridge Electrical sent a whole team of lovely gents to get our fit done super swiftly! They were in and done in a day or two.

We had power, but no floor!

So along came Josh. Royal Spa Carpets & Flooring did an amazing job!

Work in progress...

Floor!


4 weeks after receiving the keys, we were open. Christine and Alison kept the Park St shop running (thank you ladies!), so we only closed for 3 days overall.
There are many more images over on our instagram stories - of you head to highlights and find '100 Warwick St', there are some videos there too!



